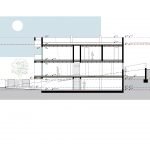The stake approach to the building was achieved via a slope ramp 6% leading to a covered two parking spaces and a basement floor consisting of auxiliary spaces: pantry, laundry room and boiler room. The angle of the lowest aligned and landscaped terrain is +0.49 (167.78 m.n.v.) compared to zero object (basement). The height of the building (h), measured from the finally aligned and landscaped terrain with the front of the building on the lowest part to the upper edge of the ceiling structure of the back floor, is 8.46 m (176.24 m.n.v.).
The total height of the building, the angle of the top of the roof attic, is 9.91 m (177.69 m.n.v.) which fits the building into an environment where the maximum height of the adjacent objects is 177.72 m.n.v.
The cadastral particle on Maksimovic, is rectangular in shape, of 555m2 and in decline in the direction of southwest-northeast. The height difference between the highest and lowest points of natural terrain is approximately 3.5 m. The demolition of the existing residential building (Po+P+1k) with auxiliary buildings and the construction of a new building the height of the basement, ground floor and floor is envisible. The new building is 5.75 m from the regulation line, and from the adjacent between them a minimum of 3m. Smje�taj zgrade na gra?evinskoj ?estici prikazan je u grafi?kim prikazima. Na ?estici su omogu?ena 2 parking mjesta na prilazu u podrum. ?estica je priklju?ena kolnim prilazom na javnu prometnu povr�inu sa jugozapadne strane, a sa iste strane je omogu?en i glavni ulaz u gra?evinu.
The accommodation of the building on the construction particle is shown in graphic representations. On the particle there are 2 parking spaces on the approach to the basement. The particle is connected by a road access to a public transport area on the southwest side, and on the same side the main entrance to the building is provided.











