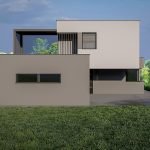The residential building “Hlivno”, named after the former name of the city of Livno, represents another residential space that is absolutely adapted to the needs of the users. Looking at its form, two separate parts are revealed, which are interconnected with a simple concept, an external steel staircase with an interesting guardrail. The floor, which is turned in relation to the ground floor, concentrates the view down the slope, but also physically covers the space of the terrace, which is accessed from the ground floor. The entire building occupies approx. 250m2 of gross area, which was one of the requirements, divided into two separate apartments and an outdoor area intended for socializing. Inside each apartment you can find an open concept living area, and one bedroom each, and in a separate cube there is a technical area and a garage. The common space, in addition to the stairs, also includes an access road as well as a parking space in front of the building. Although the need was to separate the object according to its function, our goal was that such a division should not be reflected in the object itself, but that it should represent a unique whole, which is interconnected by a couple of points of contact. By rotating individual parts of the building, we stepped out of the comfort zone of both the investor and the environment, thus showing how a very simple approach to design and planning can leave an effective impression with just one move.





