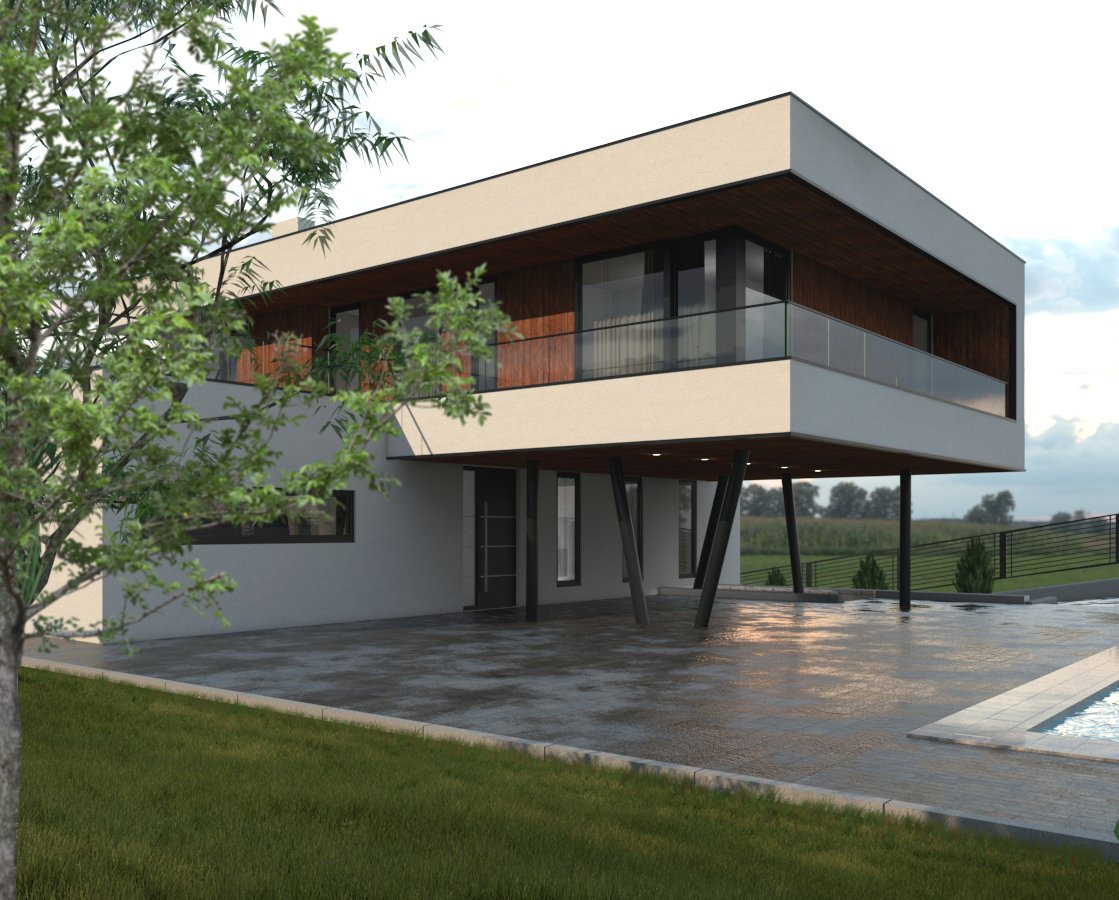Placed on a hill in a quite suburban area, house was designed in order to give its users spectacular views.
2019
Puti?evo, Travnik
Ledić Arhitektura
Residential buildings
Split across 3 levels, house offers open space daytime area organized at the ground floor, sleeping area separated on the first floor and all technical rooms including garage spaces placed down in the basement. Floors are shifted and rotated to create terraces that will be used as an extensions of interior spaces. In that way only boundary between inside and outside creates glass portal on the ground floor. Reaching 14m of length it offers interesting views from each corner of the house. Roof of the garage creates additional outside space.
Approaching the house from the street on its north, one can notice dominant structure hovering above the ground floor giving the house an overall modern, contemporary design and highlighting the main entrance to the house. Further communication on the parcel is achieved with the ramp that leads down to the basement while pedestrians can use outside stairs in order to reach lower level faster from the outside. Solid surfaces on its west turn into transparent ones that open up to the east giving appropriate insulation to all spaces in the house, creating a pleasant home.
